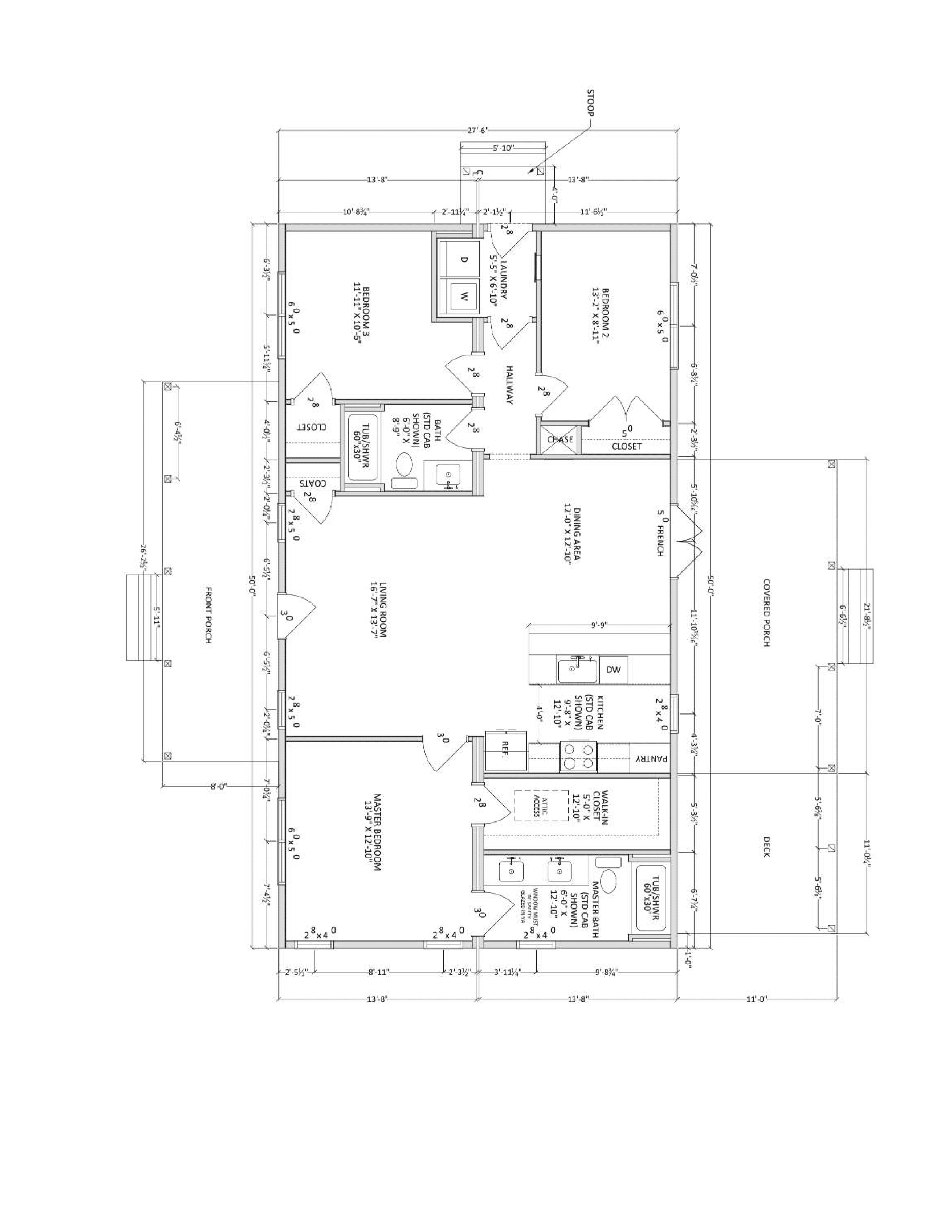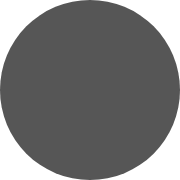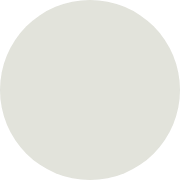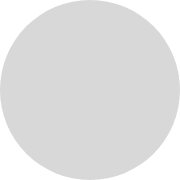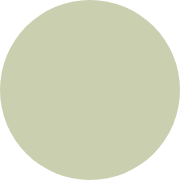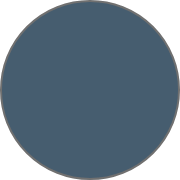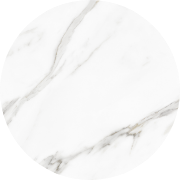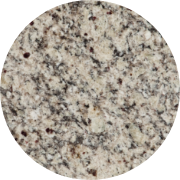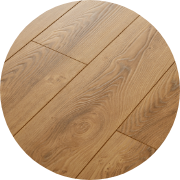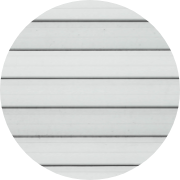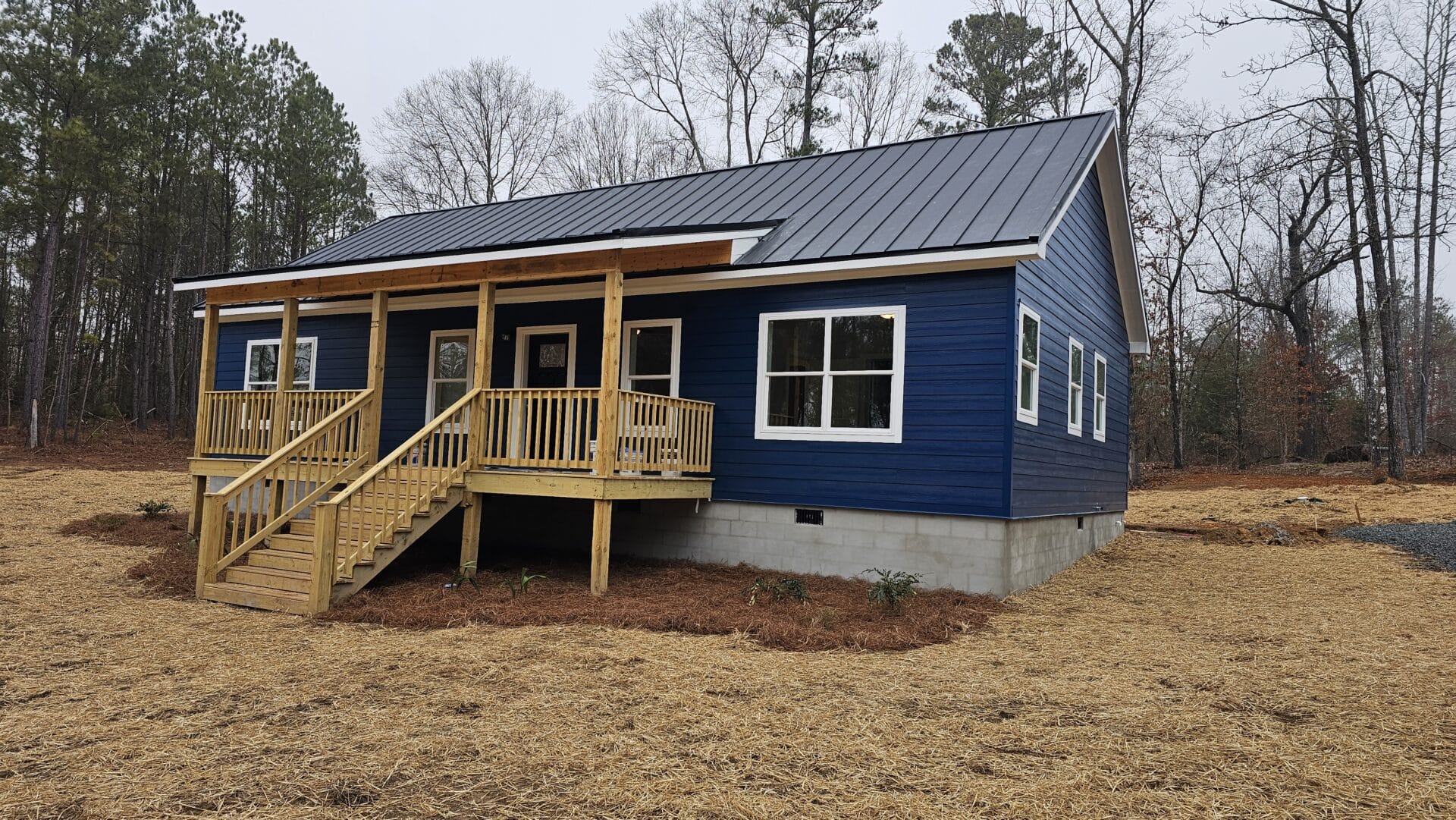
River Birch
SQ. FT.
BEDS
BATHS
Our River Birch is an excellent option for those looking for a more traditional layout for their Craft Cottages home. This ranch-inspired floor plan offers a massive open-concept central section, with three cozy bedrooms and two fully-appointed baths. The River Birch is a comfortable place to relax and entertain.
Ready to Explore More Options?
Contact Craft Cottage Builders Today: 478-394-4545
Learn More About Craft Cottage Builders Homes
-
Why Craft Cottage Builders Modulars?
View Why Craft Cottage Builders Modulars? -
Frequently Asked Questions
View Frequently Asked Questions -
Craft Cottage Builders Commercial Options
View Craft Cottage Builders Commercial Options


